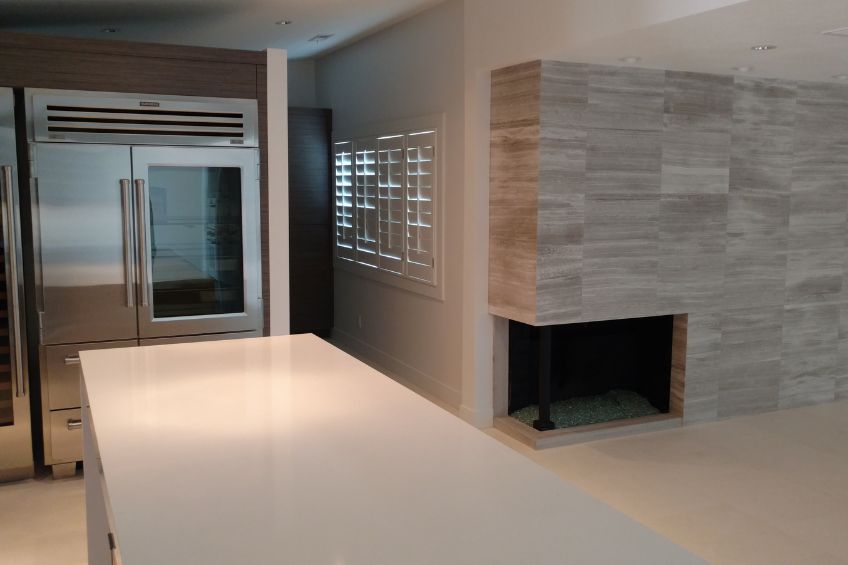Call Us : (801) 293-9014
info@toppconstruction.comMONDAY - FRIDAY
8:00 AM to 5:00 PM
8:00 AM to 5:00 PM

As a result of open concept living, our perception on home settings has been fundamentally altered. This home design-build strategy enhances the aesthetic attractiveness of your home and fosters a sense of community among the people who live there by reducing the number of walls that are present and by establishing vast areas that are shared by multiple people. Come with me as we investigate the fascination of open spaces and the ways in which they might be optimized for both aesthetics and functionality.
How to Blend the Dining, Living, and Kitchen Areas Seamlessly
To seamlessly integrate the dining room, living room, and kitchen areas, it's crucial to establish a unified design scheme when remodeling your home. This can involve using a cohesive color scheme, uniform flooring, or decorative accents that connect the different areas. Arranging your furniture strategically is essential. Ensure that the layout encourages a smooth transition between different areas while clearly defining the purpose of each space.
Managing an open concept space involves finding a balance between openness and privacy. Creating quiet zones can be accomplished by incorporating area rugs, furniture groupings, and light construction such as half-walls or glass partitions to divide the space while maintaining visibility. Strategic arrangement of bookcases and plants can create natural partitions, preserving the spaciousness while offering secluded areas for relaxation.
Open Concept Living is Perfect for Family and Social Gatherings
When it comes to hosting and family interaction, open concept living is unparalleled. Without any obstacles, hosts can interact with their guests while cooking, and families can seamlessly engage in daily activities. It fosters dialogue, observation, and engagement, enhancing social connections during events and everyday life.
Finally, a spacious layout can be created to be welcoming and easy to move around for everyone, no matter their age or mobility. Broader pathways, limited elevation changes, and flexible space utilization ensure wheelchair accessibility and smooth navigation. For individuals looking ahead, flexibility is crucial to guarantee their home stays comfortable and practical as their needs evolve.
By embracing open concept living and carefully catering to individual needs, you can transform not only a home but also a lifestyle, creating a space where sophistication and practicality harmonize.