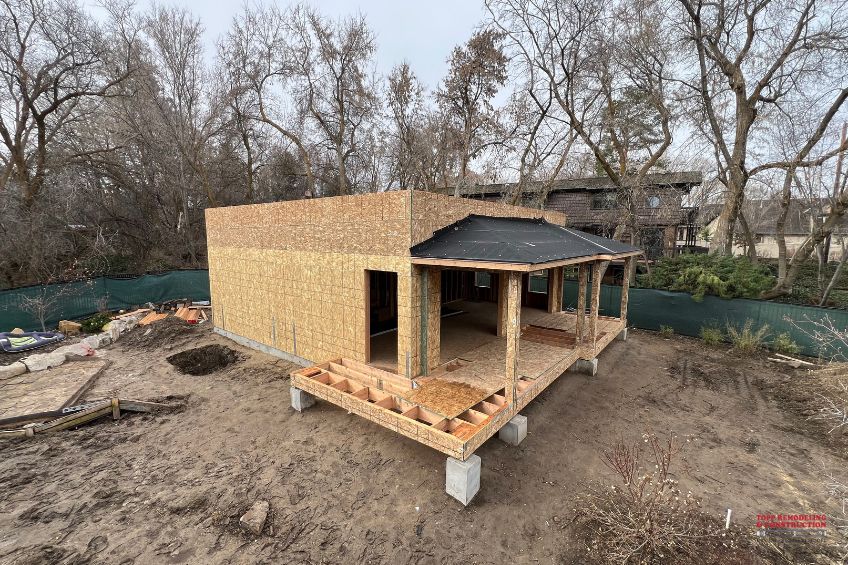Call Us : (801) 293-9014
[email protected]MONDAY - FRIDAY
8:00 AM to 5:00 PM
8:00 AM to 5:00 PM

As Utah's housing needs evolve, more homeowners are exploring innovative living solutions like casitas, in-law suites, and backyard homes. These additions can enhance property value, support multigenerational living, and even generate rental income. But before starting construction, it's important to understand the differences between these options—and how local regulations may impact your plans.
Casitas are detached living units typically located in the backyard, and the name itself comes from the Spanish word for “little house.” These self-contained structures generally include a bedroom, bathroom, a small kitchen or kitchenette, and a private living space. Casitas are ideal for guest accommodations, adult children seeking independence, or long-term renters who need a separate residence with privacy.
In-law suites, often referred to as mother-in-law apartments, are integrated into the primary home. They can take the form of basement conversions, finished attic spaces, or additions built off to the side or rear of the house. This arrangement allows families to stay close while maintaining privacy and comfort for both households, making it especially useful for aging parents or young adults.
Backyard homes, more formally known as Accessory Dwelling Units (ADUs), include both attached and detached structures that serve as fully independent residences. These are gaining popularity throughout Utah as a response to increasing housing demand. Homeowners appreciate their versatility—whether used for family, rented out for supplemental income, or repurposed as home offices—and they often add significant value to the property over time.
1. Local Zoning and Regulations
Utah legalized internal ADUs statewide in 2021, but detached ADUs are regulated locally. According to a Deseret News article, Salt Lake City permits detached ADUs under specific conditions, while other areas in Utah may enforce stricter limitations.
Before building, check for:
2. Intended Use
Your goals should drive the design and placement of the unit. Common uses include:
3. Design and Accessibility
Thoughtful design makes a difference, especially for comfort and function. Consider:
4. Financial Planning
These additions are an investment—but a strategic one. Account for:
There’s no one-size-fits-all. A casita or detached ADU offers privacy and rental potential, while an in-law suite allows for seamless integration and accessibility. Your final decision will depend on your property layout, local zoning, your goals—and the people who’ll be using the space.
Topp Remodeling & Construction is one of Utah’s trusted names in home renovation and custom construction. Whether you're building a backyard casita, converting space into an in-law suite, or designing a modern ADU, Topp brings local expertise, precise craftsmanship, and a streamlined process from start to finish.