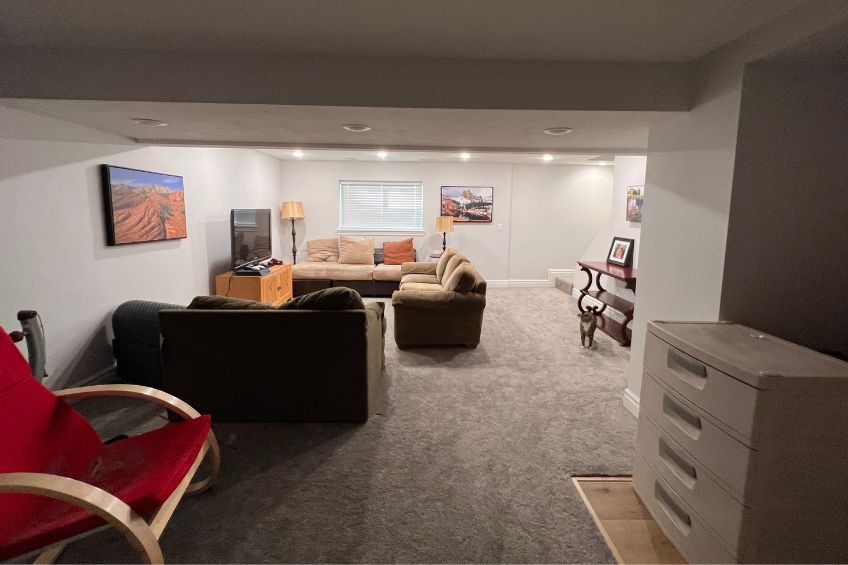Call Us : (801) 293-9014
[email protected]MONDAY - FRIDAY
8:00 AM to 5:00 PM
8:00 AM to 5:00 PM

An unfinished basement holds immense potential, just waiting to be unleashed. Not taking action can lead to missed chances and possible issues. Let's walk you through the steps of turning your basement into a stunning living area.
Unfinished basements can present a number of potential hazards. Many homes suffer from issues such as dampness and poor insulation, which can lead to the growth of mold and mildew. This can impact the air quality in your home and potentially cause health problems for your family. In addition, an unused basement may attract pests and become a place to store unwanted items. By addressing these issues early on, you can enhance the safety of your home and increase the value of your property.
When embarking on your basement renovation project, it's important to start by envisioning the final result and creating a practical and well-organized schedule to achieve it. During this phase of preparation, it's important to create a detailed floor plan that takes into account the constraints and potential of your basement's current structure. It is important to consider important factors such as egress windows, ceiling height, and waterproofing when planning a renovation. Additionally, the placement of electrical and plumbing systems should be carefully considered to ensure a smooth renovation process.
A well-planned timeline is crucial for a successful basement renovation. Here's a step-by-step guide to help you stay on track:
Creating an effective basement floor plan is crucial. Consider these key elements:
By carefully strategizing and implementing a well-thought-out plan, your basement has the potential to transform from a bare space to an extraordinary area, enhancing both the worth and comfort of your residence. Start your renovation journey today and transform your basement into the dream space you’ve always wanted!