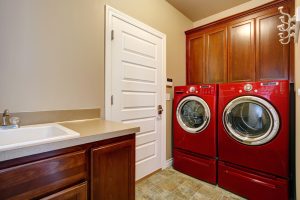Call Us : (801) 293-9014
info@toppconstruction.comMONDAY - FRIDAY
8:00 AM to 5:00 PM
8:00 AM to 5:00 PM
Having an upper floor laundry room is a popular feature of new construction, but many homeowners long to add this convenience to their current dwelling. Taking clothes up and  down to the basement adds to the effort of doing the laundry, and if your basement is unfinished, can take you down many stairs to a cold, dark, uninviting space.
down to the basement adds to the effort of doing the laundry, and if your basement is unfinished, can take you down many stairs to a cold, dark, uninviting space.
With a washer and dryer positioned near where people dress and remove their dirty clothes, you can save steps. Rather than letting laundry accumulate, you can do smaller loads throughout the week so that the overall task of laundry is less time-consuming. What is involved in bringing appliances out of the basement and creating an upper floor laundry room?
What to Consider Before an Upper Floor Laundry Room Remodel
Before relocating your laundry room, you need to consider several things:
Not a DIY Job
You may think that you and your handy brother-in-law can cut the cost by doing some of the labor yourselves; however, DIY and creating an upper floor laundry room usually doesn't mix. Improper preparation and installation can lead to leaks that can produce water damage and mold, and inadequate electricity can pose a fire hazard. The higher in the house you have the laundry - say if you move it all the way up to the second floor where the bedrooms are - the more potential area you have for leaks and other problems. You need to either waterproof the location for the appliances or make sure they are sitting in pans to contain leaks; ideally, you will have a tile floor and a floor drain. Having a professional do the job ensures it is done correctly.
Call in the Pros
Good preparation and competent installation are essential for a successful upper floor laundry room remodel. Make a call to the reliable contractors at Topp Remodeling & Construction today to get the upper floor laundry room of your dreams.