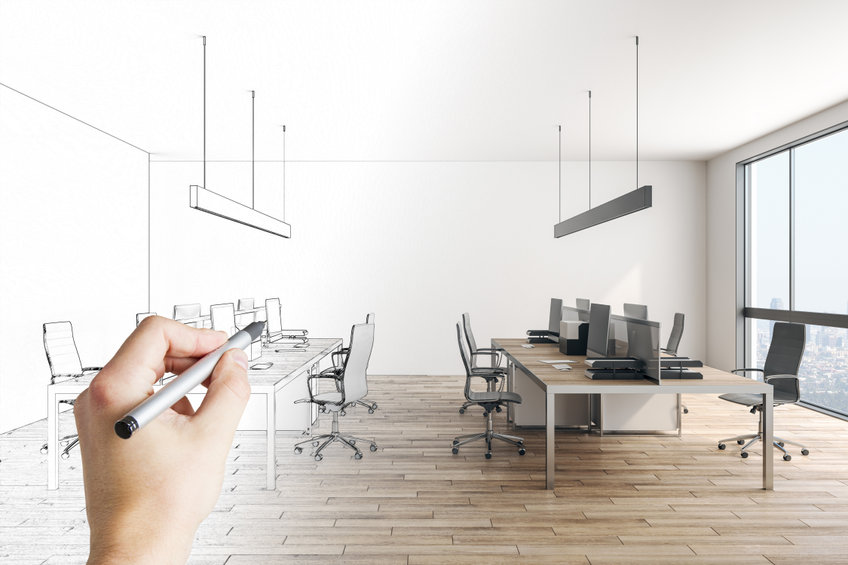Call Us : (801) 293-9014
[email protected]MONDAY - FRIDAY
8:00 AM to 5:00 PM
8:00 AM to 5:00 PM

Working from home became the norm with the covid pandemic, but many of us are heading back to the office with excitement. For some, the home office was a welcome change, but that hasn’t been the case for others. It’s a great time to build or redesign your office space, or maybe even move locations for a fresh start. The workspace of today and the future will likely look different that it has in the past. Some people will opt to work from home more often than before, sanitations stations will be more prevalent, and tech will need to be superior to make sure video calls and zoom meetings are always possibilities. Design your space smartly with these considerations:
The framework of your space needs to match the needs of your office. Your employees need to feel motivated while they’re at work, which will ensure your business is productive and running smoothly. The layout of your floorplan will make a big difference in this flow. Do you need lots of storage space or more of an open area that’s designed with style? Do you have a lot of traffic that will need to move around safely and effectively or are private workstations a better fit? Do you need to create a professional, quiet space that’s large enough for meetings or gatherings? Maybe it’s all of the above. Discuss your needs with an experienced builder that will help you master your layout ideas. And don’t forget disability accommodations and requirements as well.
Many people put lighting needs on the backburner, but it’s surprising to see just how much lighting affects mood and the aesthetics of a space. Different types of businesses require different types of lighting. If you’re opening a yoga studio or a spa, your lighting will be vastly different from an engineering office. Have your space wired correctly from the get go to avoid headaches later.
A decluttered, beautiful office means there is storage somewhere for all the stuff that’s behind the scenes. You want to maximize the working space you have but a storage area is important for any business. You can include built-in units into the storage area to really maximize space, too.
Your business may change over time, so you’ll want to create an office space that is flexible. Your perfect layout today could be unusable in a year. Design your space with some level of universalization so that you can make changes to it as your business progresses. It’s typically a good idea to go with minimal definition on the actual framing in of the floor space and designating work areas with temporary walls and furniture if you want to keep things fluid.
Today’s world is all about tech. Your space will only work well if it’s set up properly for the right connections from Wi-Fi routers to video call capabilities to computer stations. With a professional building company, you can ensure you map out your wiring needs appropriately.