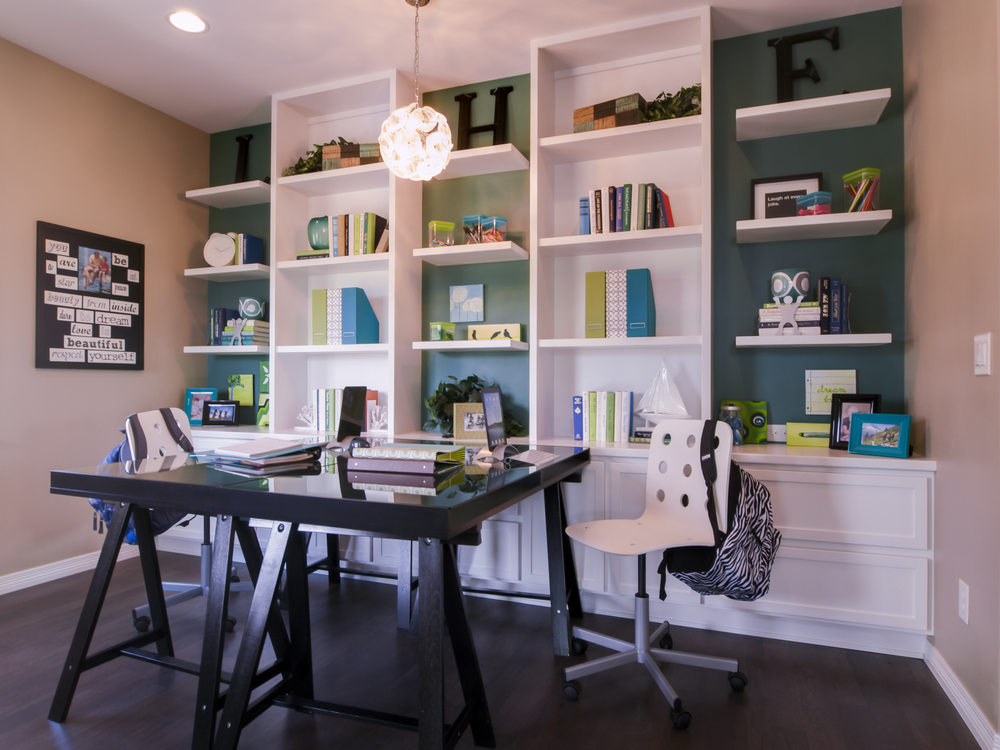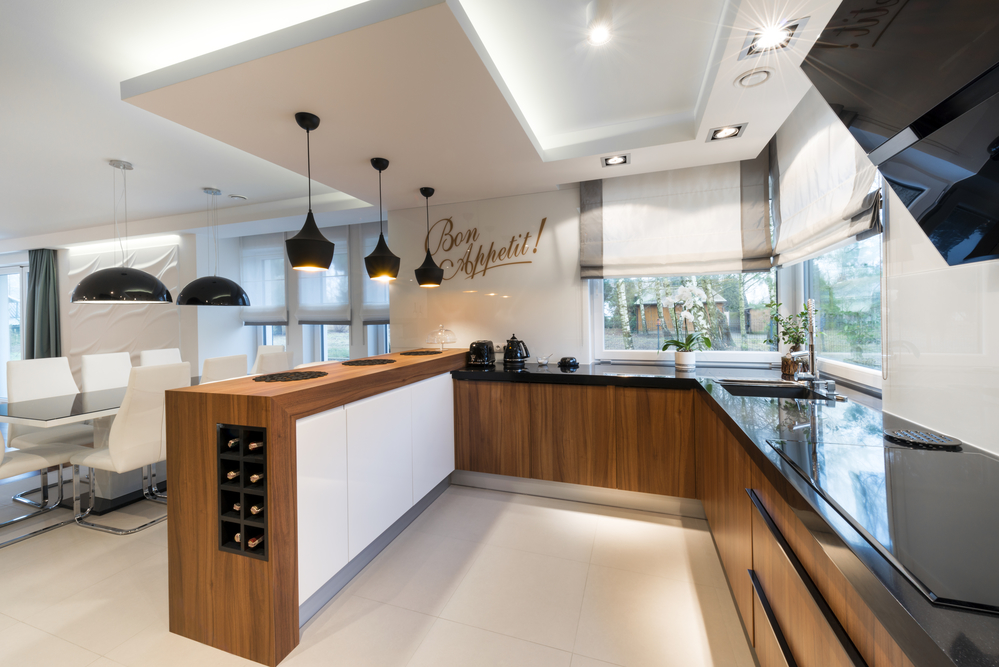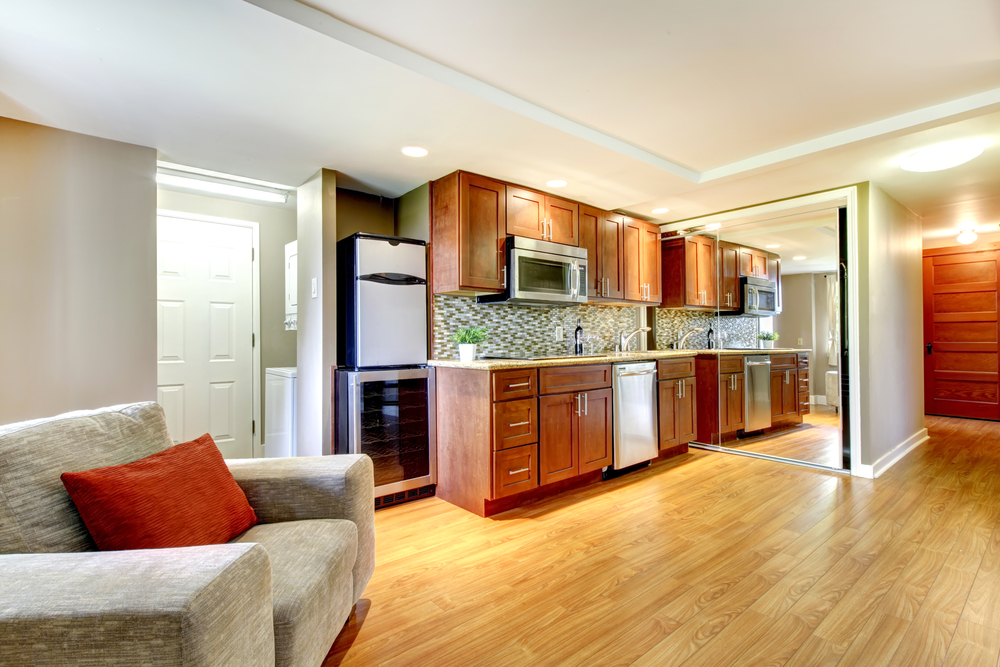A new trend in residential remodeling involves adding dedicated rooms for hobbies, arts and crafts. For the more musically inclined, this might involve adding a well-insulated room for band practice or recording. For movie enthusiasts, a home theater falls under this category. For many other clients, however, a custom designed craft room is a must-have. […]
Read More...



